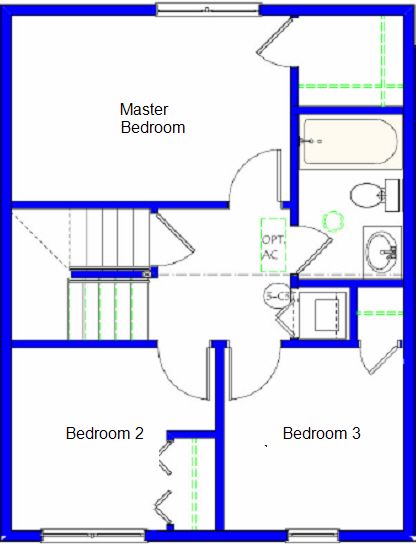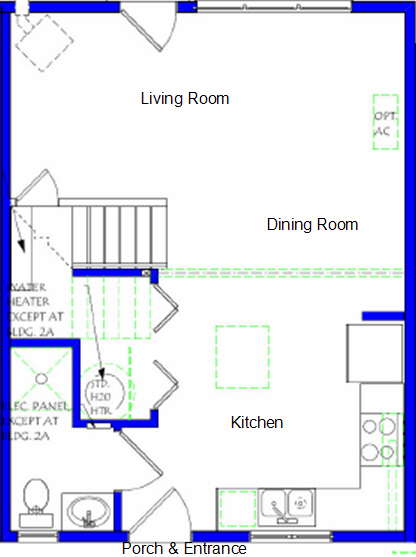
 Room Sizes
Room Sizes
Living Room: 19' x 9'
Dining Room: 11'-6" x 5'-6"
Bedroom 1: 13'-6" x 9'
Bedroom 2: 8'-10" x 10'
Bedroom 3: 8'-9" x 9'
Detailed Plans
Building type 2 includes a 4-bedroom unit and a small 3-bedroom unit:
Floor Plans / Exterior / Photo
Building type 3 includes two small 3-bedroom units and one 2-bedroom unit:
Floor Plans / Exterior Elevations / Photo

Check for available homes here