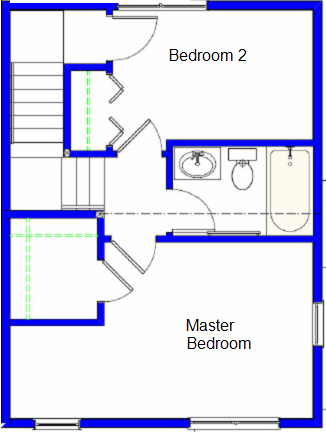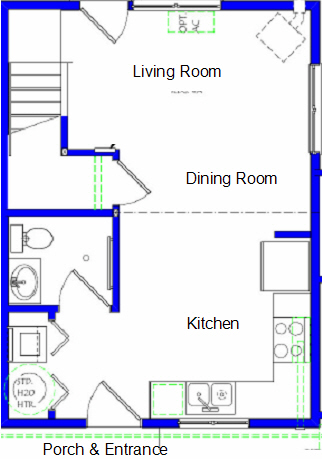
 Room Sizes
Room Sizes
Living Room: 12'-6" x 11'
Dining Room: 5'-6" x 6'
Bedroom 1: 11' x 7'-6"
Bedroom 2: 10' x 16'-6"
Detailed Plans
Building type 3 includes two small 3-bedroom units and one 2-bedroom unit: Floor Plans / Exterior Elevations / Photo
Building type 4 includes a large 3-bedroom unit and two 2-bedroom units: Floor Plans / Exterior Elevations / Photo

Check for available homes here