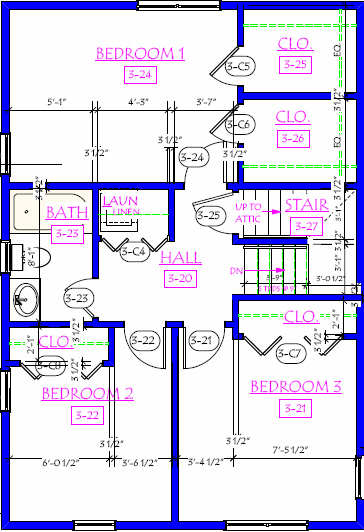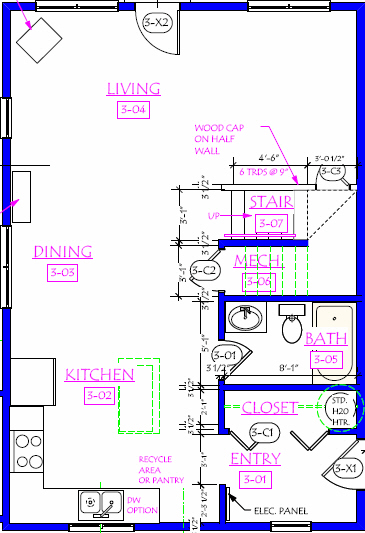
 Room Sizes
Room Sizes
Living room: 21’ x 10 ½’
Dining room: 12 ½’ x 10’
Kitchen: 10’ x 10’
Master Bedroom: 14’ x 10 ½’
Bedroom 2: 10 ½ ’ x 11
Bedroom 3: 9 ½’ x 9 ½’
Detailed Floor Plans
Building type 1 includes a large 3-bedroom unit and two stacked 1-bedroom flats:
Floor Plans / Exterior Elevations / Photo
Building type 4 includes a large 3-bedroom unit and two 2-bedroom units:
Floor Plans / Exterior Elevations / Photo


Check for available homes here